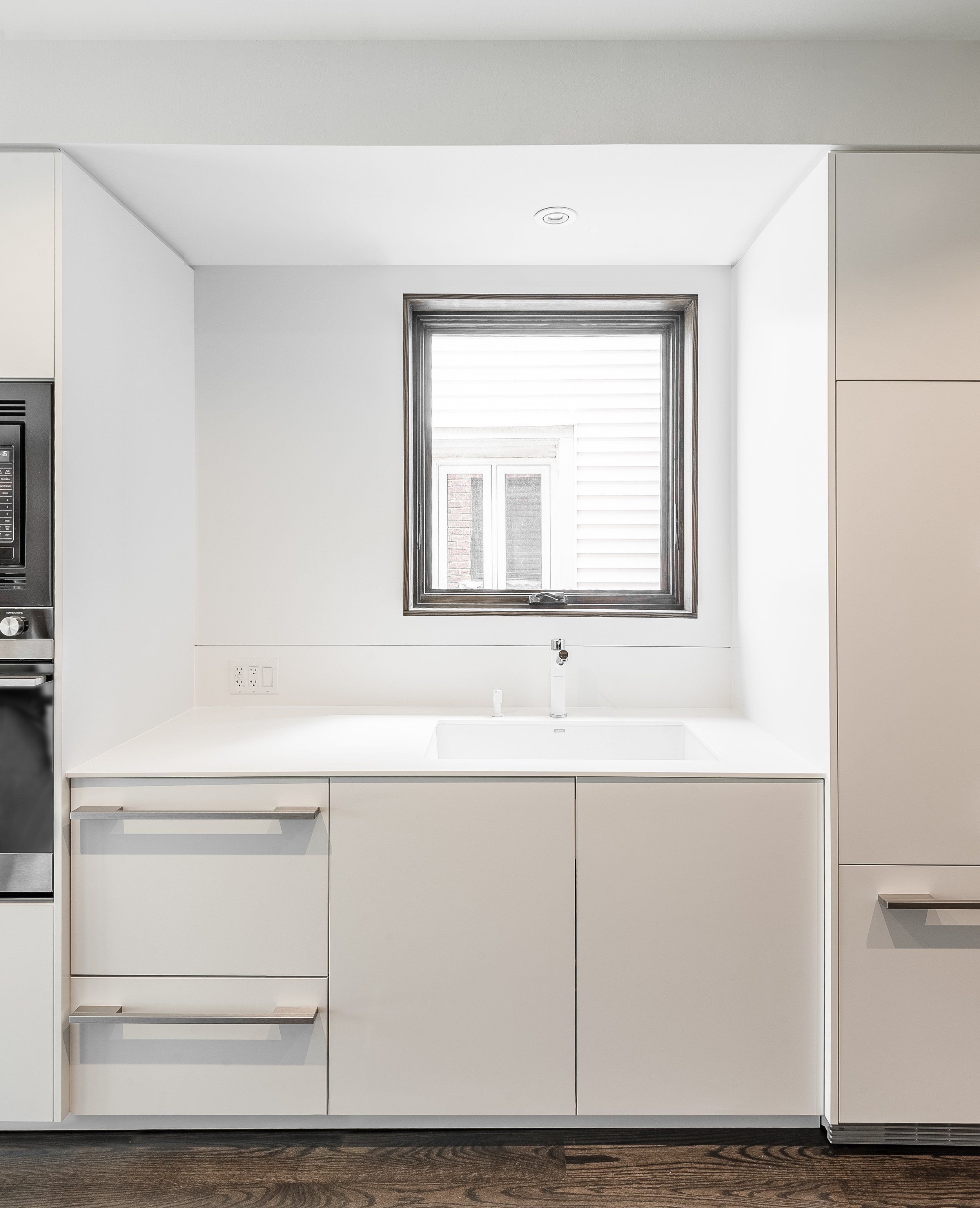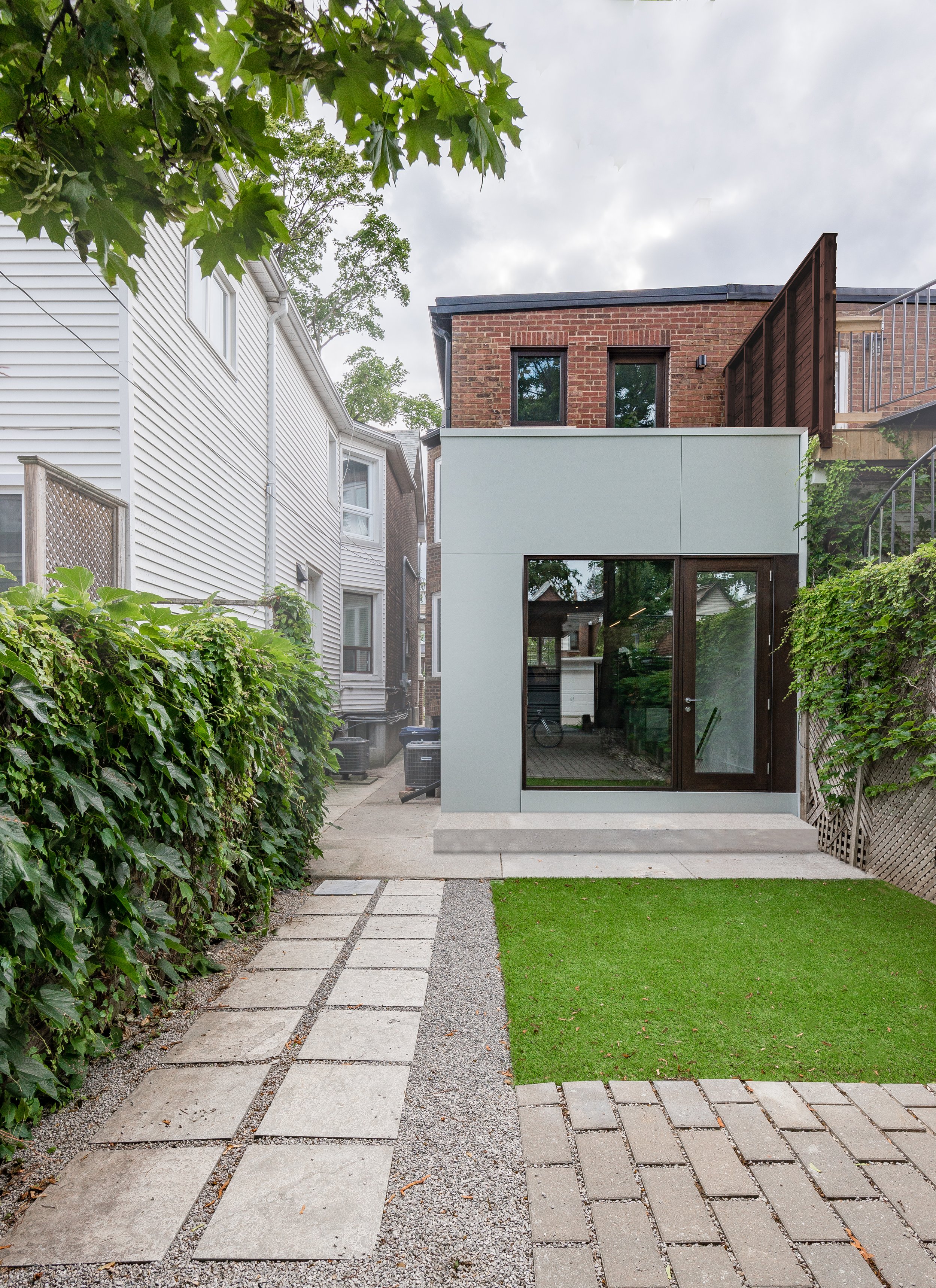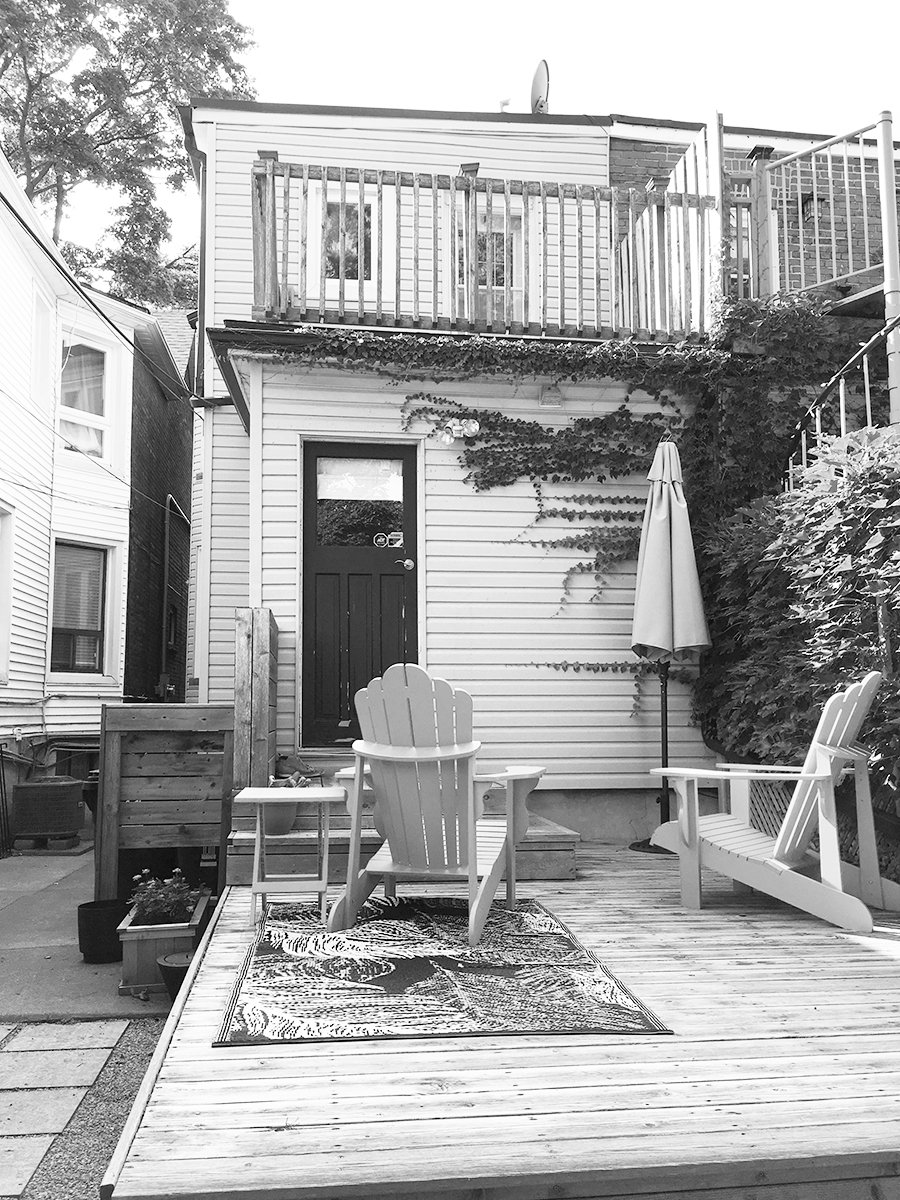
Eaton House
Location
Toronto, ON
Year
2016
Size
1340 sq.ft
Years ago we had done a garden pavilion for our returning clients. Now for their residence, they wanted it to be connected to backyard and pavilion, with easy access to kitchen and a washroom. The final result is a contemporary design aesthetic to create a sanctuary for clients who like clean and calming spaces. A minimalist interior contributes to the tranquil nature of the dwelling and emphasizes the free flow of light and space throughout the home.
The main floor contains kitchen, dining, reading nook. The redesign of the existing stair was essential as it separated the front and back of the house completely and didn’t allow for enough height to pass underneath. We changed the geometry of stairs and created a guard with a playful CNC cut geometric pattern to allow for a connection between front and back yet a screen to separate the kitchen from the seating area at front in nook. Additionally, shelving is integrated into the underside of the staircase as a feature.
The alley kitchen proves spacious with hidden amenities. All appliances are concealed within customize white cabinetry. A buffet contains storage space for pantry items, dishes/cutlery. The large quartz countertop offers plenty working surface with an integrated cooktop.
The reconstruction of an existing rear addition was key to allow light and access to the backyard. The previous addition was fully closed towards rear, just a small door allowed for access to a mud room which connected to the kitchen. Front vestibule contains now a built-in wardrobe to hold coats, shoes and hats for daily use and guests. Large picture window at rear with easy to operate swing door allows unobstructed views to backyard and infuses the space with a plenitude of natural light, which is transported throughout the home and down the stairs into the basement.














