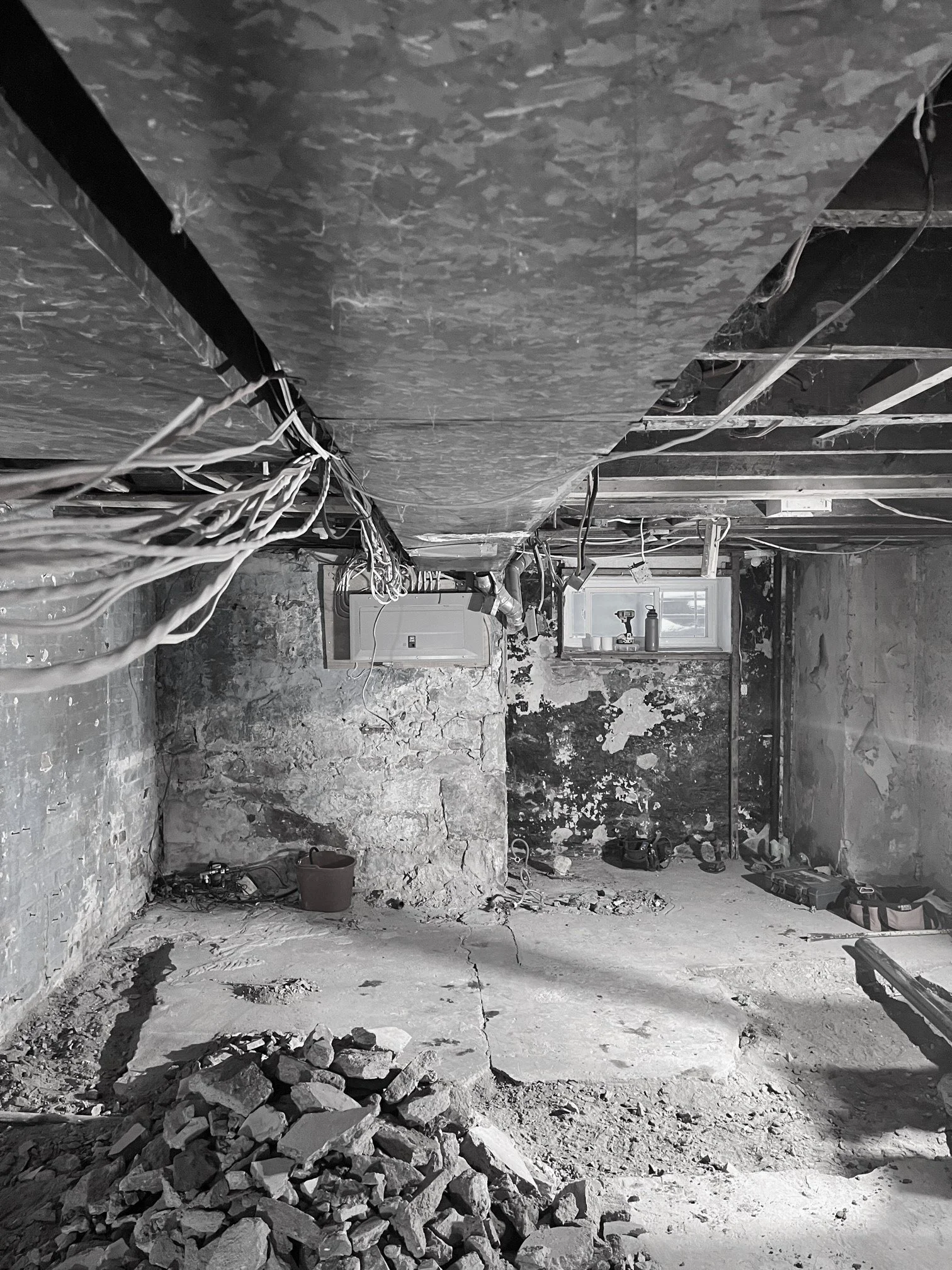
McCormick House II
Location
Toronto, ON
Year
2022
Size
630 sq.ft
The Mccormick House is a quaint row house on a quiet street. Its owners, a young family of four, are a great representative of minimalist living and were looking to improve the existing space they had rather than adding to it.
CU Network converted the dark and underutilized basement into a bright and fun family space with craft stations for the kids, workstations for the adults and plenty of concealed storage options throughout the space.
The outdated kitchen on the main floor required a complete remodel for a more efficient workflow and to allow for a better visual connection to the backyard. It was equipped with all new concealed appliances, white oak base cabinetry and matte, white uppers however the floor tiles were kept avoiding unnecessary wastage.
The petit family bathroom on the bedroom level required a smart reconfiguration to allow for a better use of space. Space saving fixtures like a wall mount toilet and a custom corian vanity with smart storage were used. The walls and floor were clad with corian to achieve a waterproof space that would act as a shower stall when in use. The large bifold glass doors can be folded away to give the user the full appreciation of the space during their daily routine.












