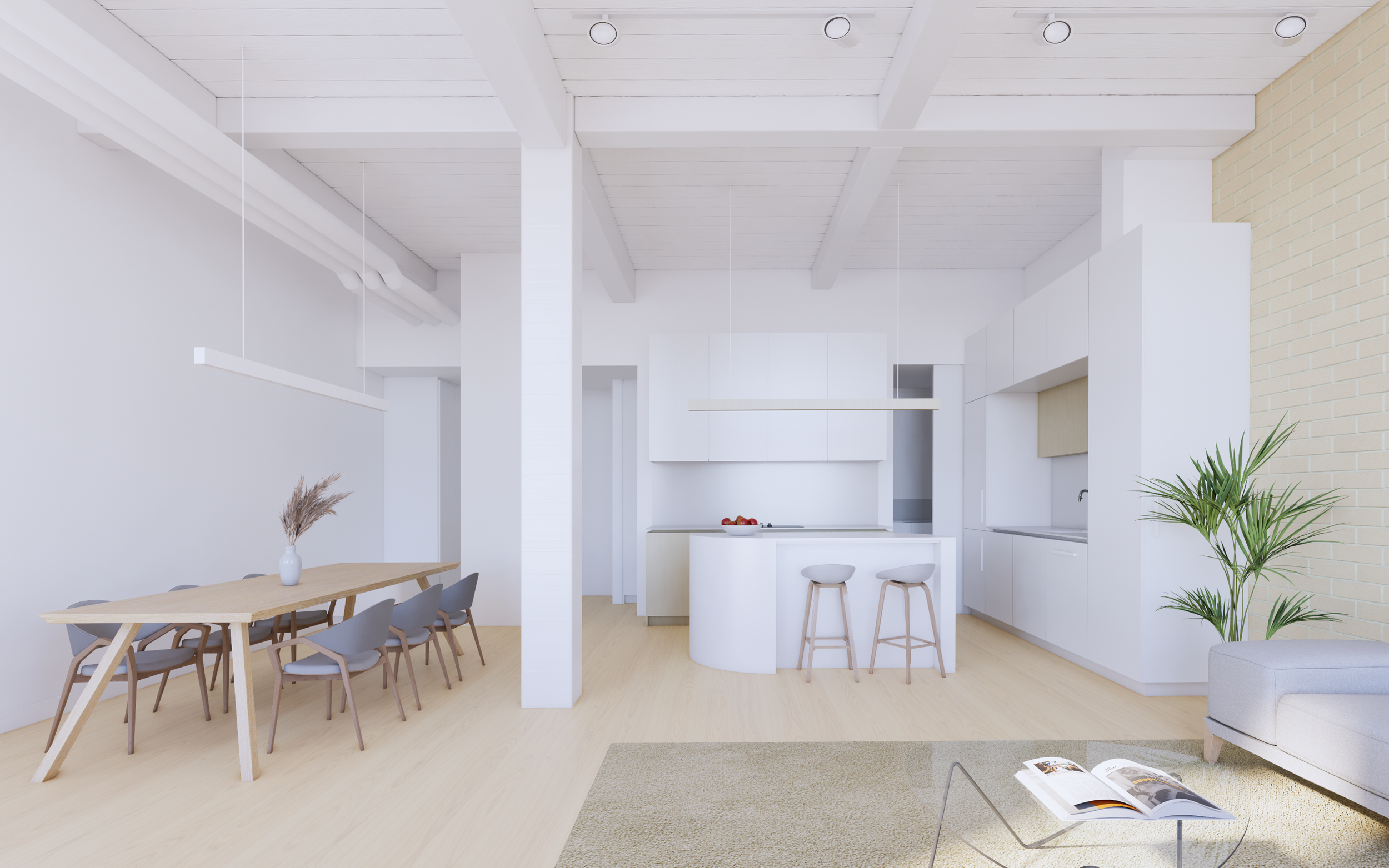
Trinity Bellwoods Loft
Location
Toronto, ON
Year
2025 (Under Construction)
Size
1435 sq.ft
This unique penthouse-style condo is nestled in a historic building in the heart of the Trinity Bellwoods neighborhood. Originally a factory, the building was converted into condos in 2004, preserving its industrial heritage. The space maintains its factory roots through high ceilings, exposed structural elements, brick, ducts, and oversized windows that overlook the vibrant main street.
The condo spans xxx sq. ft. across two levels: the elevated ground floor and a partially sunken lower level with windows just above grade. Previously used as a store, our client envisioned transforming the space into a one-bedroom apartment. The renovation converted the area into a bright, open-concept loft, removing most of the previous walls while preserving its industrial charm.
The private entrance to the unit is located at the half-level, accessible from the main street. A new, expansive entryway was introduced, revealing a dramatic, double-height space, anchored by a custom stairway featuring white oak treads and a sleek, white rectangular HSS guard.
The elevated ground floor boasts views of the park and features an open-concept kitchen, dining, and living area. At the rear of this level, you'll find a powder room, pantry, laundry area, and a second entrance with a foyer and coat storage. To evoke warmth and serenity, a subtle off-white color palette was chosen for the millwork cabinetry, paired with light grey countertops in the kitchen, which enhance the natural light that pours into the space. The previously brown-painted structural elements and ceilings were updated with a fresh off-white finish, while engineered white oak hardwood floors were installed to replace damaged floorboards and provide a sound barrier between the upper and lower levels.
The lower level is dedicated to private spaces, including a spacious bedroom with ample closet storage and a cozy lounge area. The centerpiece of this floor is a "grey box," clad in large concrete-look tiles and frosted glass panels. This structure houses the 3-piece ensuite and divides the bedroom from the lounge area, glowing softly when illuminated to create a warm, inviting retreat while offering privacy to the user inside.









