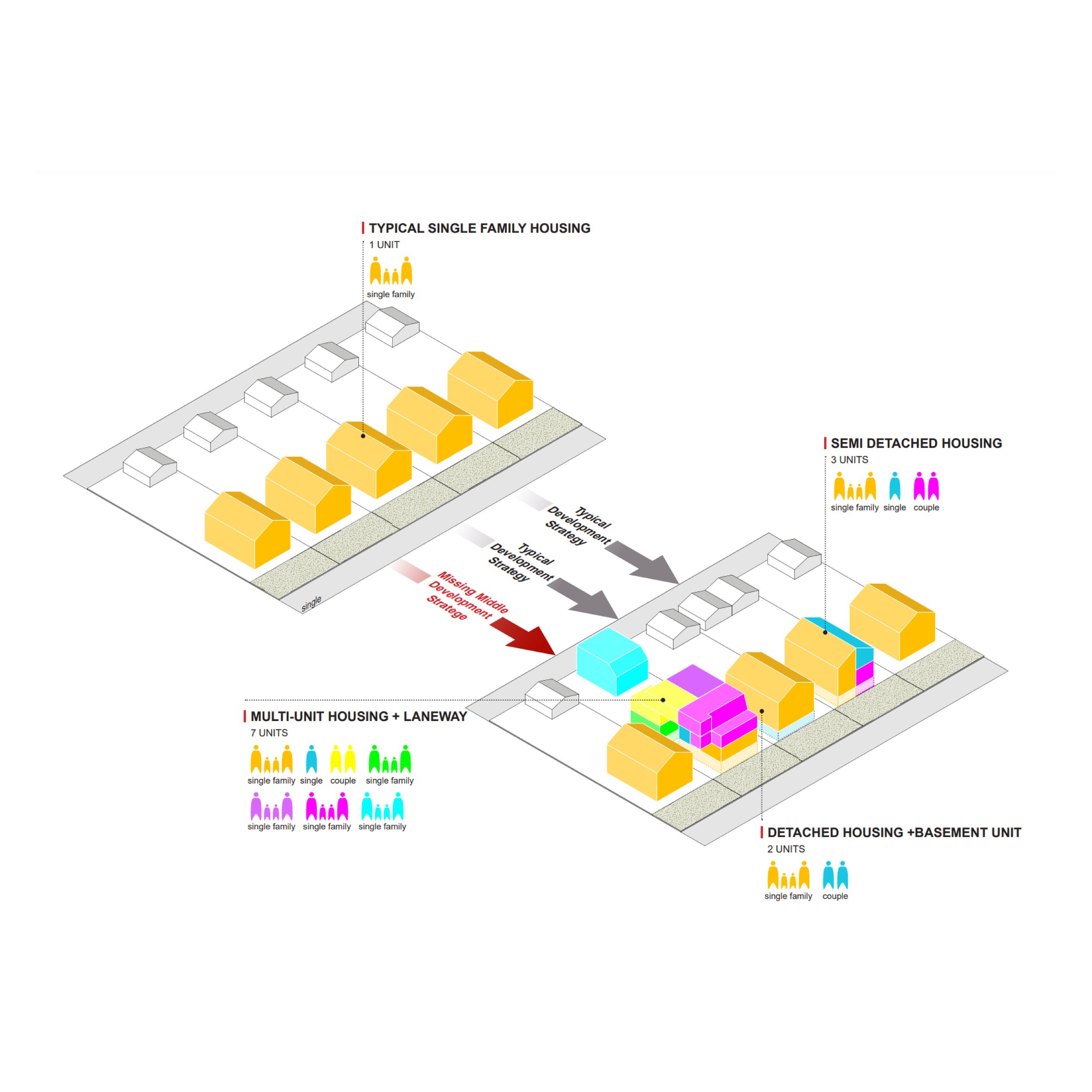
Wilson Park Laneway Suite
Location
Toronto, ON
Year
2023 (Work In Progress)
Size
1600 sq.ft
The Wilson Park Walk-up is a missing middle housing project developed in conjunction with Incommon Projects. Incommon’s stated mandate is to develop innovative solutions to Toronto’s housing crisis by investing in the creation of new housing typologies.
This project leverages contemporary architectural learnings synthesized with a proven housing typology to create a community-based development strategy that will make an important contribution to the sustainability of our future cities.
An important paradigm that we sought to challenge is the sense of impenetrability created by the violent separation between the public space of the street and private sphere of the single-family dwelling. The defensive structures erected to establish dominance and control over privacy and the prying eyes of unwanted strangers is incompatible with our project’s core aim to bring community to the centre of the site and enhance the possibility of chance encounters that foster relationships at the heart of real community building.
Independent unit entrances that open onto lively community spaces, as opposed to long dark condominium corridors, encourage residents to linger and contribute to the activation of common spaces bolstering budding relationships between neighbours. Welcoming common spaces and a multitude of possible connections elevate the experience of moving through the site.




