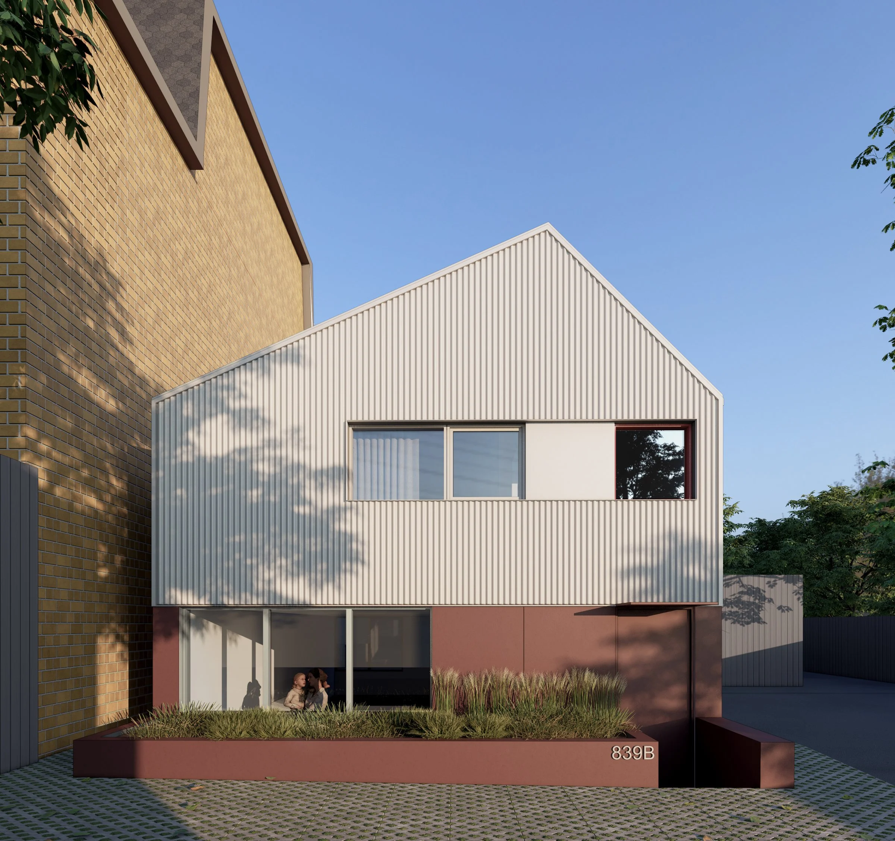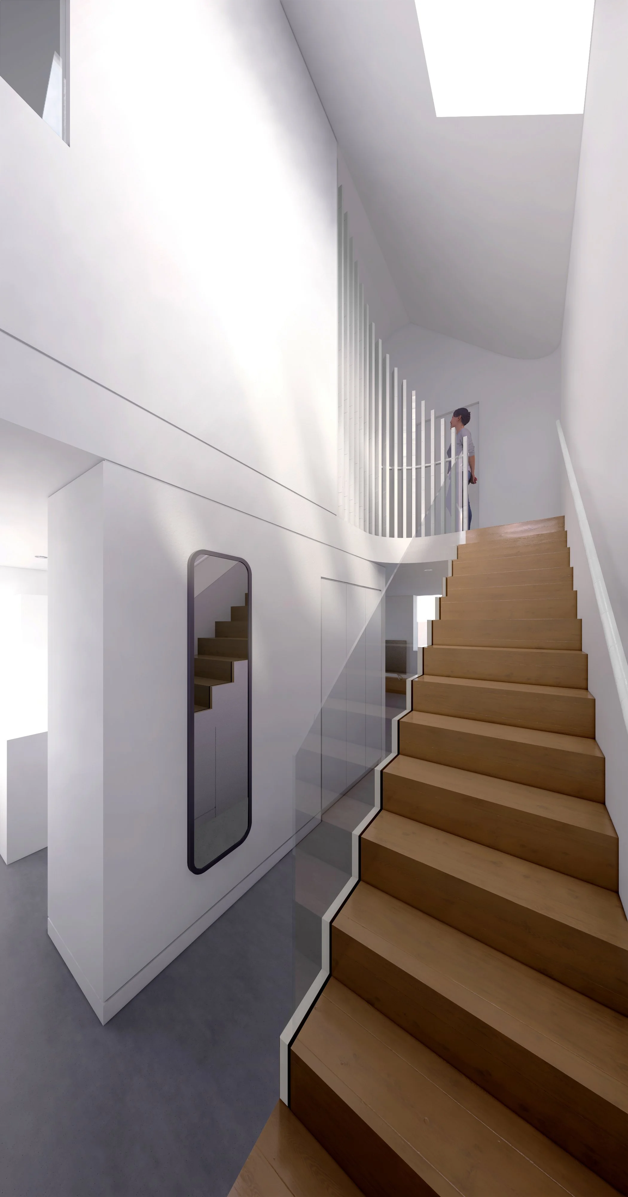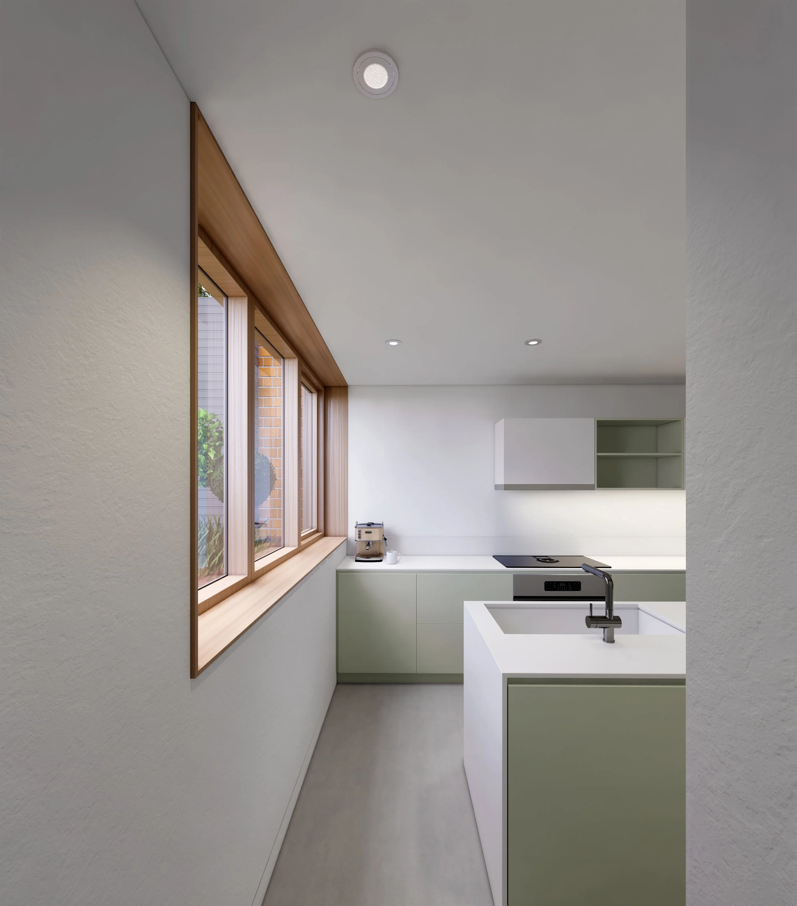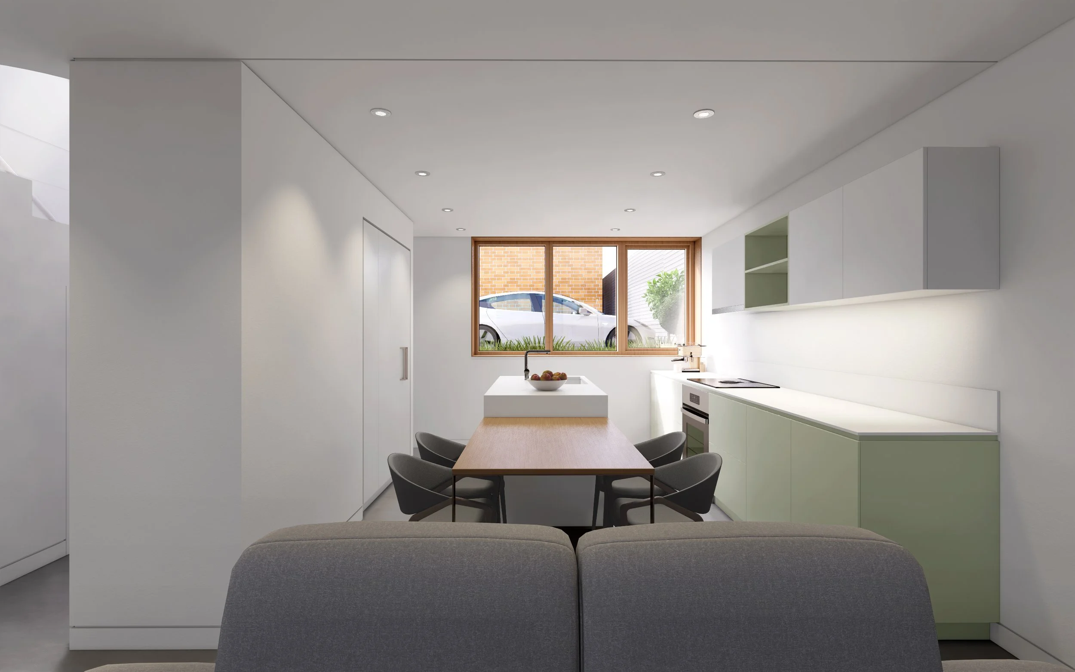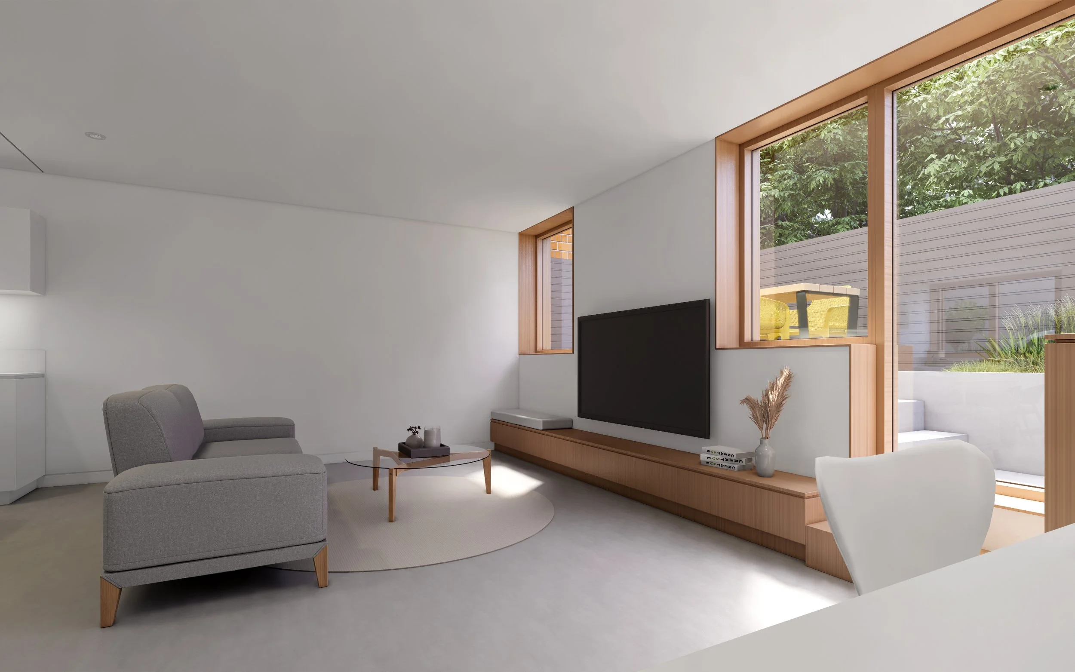
Dovercourt Village Garden Suite
Location
Toronto, ON
Year
2025 (Under Construction)
Size
1250 sq.ft
The Dovercourt Garden Suite is a striking example of contemporary design, blending color, texture, and thoughtful architecture. The lower section features a vibrant red stucco façade, which adds warmth and character to the overall aesthetic. In contrast, the upper floor and roof are sleek and minimalist, with white corrugated panels that enhance the building’s modern elegance. The integration of concealed downspouts and gutters ensures that the façade maintains its clean, uninterrupted lines.
The sunken ground floor is designed to maximize natural light, with openings on both sides creating a seamless connection to a private, intimate patio at the rear of the building. Inside, an open-concept kitchen, dining, and living space spans the full width and length of the building, inviting abundant natural light through large openings at either end. The foyer and stairwell area, with its striking double-height ceiling, is illuminated by three skylights, infusing the space with an atmosphere of calm and awe. Beneath the stairs, a tucked-away powder room offers both practicality and privacy.
On the upper level, two generously proportioned bedrooms, each with built-in storage and ample closet space, are designed to celebrate the unique geometry of the sloping roof. The vaulted ceiling accentuates the asymmetrical roof slopes, enhancing both the character and spaciousness of the rooms. An open-concept, 3-piece bathroom with a separate W/C offers a spa-like bathing experience, highlighted by an overhead skylight within the vaulted ceiling that brings in natural light and enhances the sense of tranquility.
Designed as an addition to an existing investment property, the Dovercourt Garden Suite prioritizes both quality finishes and architectural integrity, ensuring a distinctive and long-lasting rental experience. The space has been thoughtfully crafted with the rental market in mind, without compromising on the aesthetic appeal or functionality that enhances everyday living.
As Ontario continues to ease regulations for laneway and garden suites, the Dovercourt Village Garden Suite stands as a prime example of how these design opportunities are shaping the future of residential architecture. The Davisville Village Garden Suite, another remarkable project, illustrates how historical angular plane constraints once influenced architectural design, marking an important chapter in local building history.

