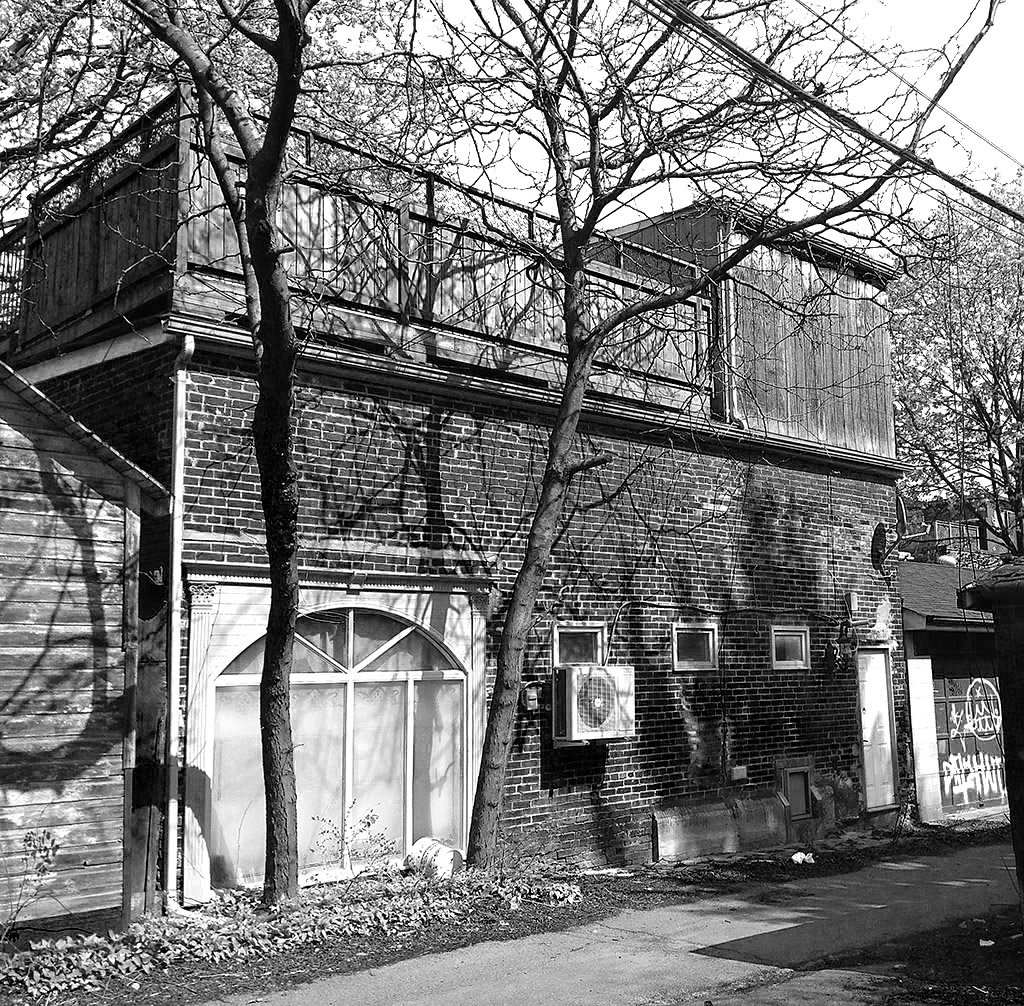Beaconsfield Village Laneway House
Location
Toronto, ON
Year
2016
Size
1750 sq.ft
The laneway house reconstruction was the first phase in a larger rehabilitation project for a late 19th Century Victorian house in the city’s west end. The adaptive reuse of a former carriage house located on a public laneway required a sensitive design approach, which included extensive consultation with the Toronto City Planning, Heritage and Building Departments.
The home built for a family of three, seamlessly blends traditional materiality with a modern design aesthetic to create a sanctuary for contemporary living which makes a positive contribution to the local Victorian era building vernacular. A minimalist interior contributes to the tranquil nature of the dwelling and emphasizes the free flow of light and space throughout the home. Invisible pocket doors throughout the home enhance the feeling of connectedness between discreet spaces, but can be easily closed when a higher level of privacy is required. Large windows and multiple skylights infuse the space with a plenitude of natural light, which is transported throughout the home through the central double height seating area. Operable window openings have been strategically located to help induce natural cross ventilation though the entire house, providing fresh air a limiting the dependence on mechanical system during temperate months.
Updated building systems including home automation, integrated audio, and radiant floor heating work discreetly behind the scenes to create a comforting interior environment. Custom built in furniture pieces throughout the house; maximize the utility of spaces, while enhancing the overall cohesiveness of the design expression. Corian vanities and surrounds are employed around the bathtub and shower, as well as on the kitchen island to create clean water resistant surface that perfectly matches the custom white cabinetry found throughout the coach house.



























