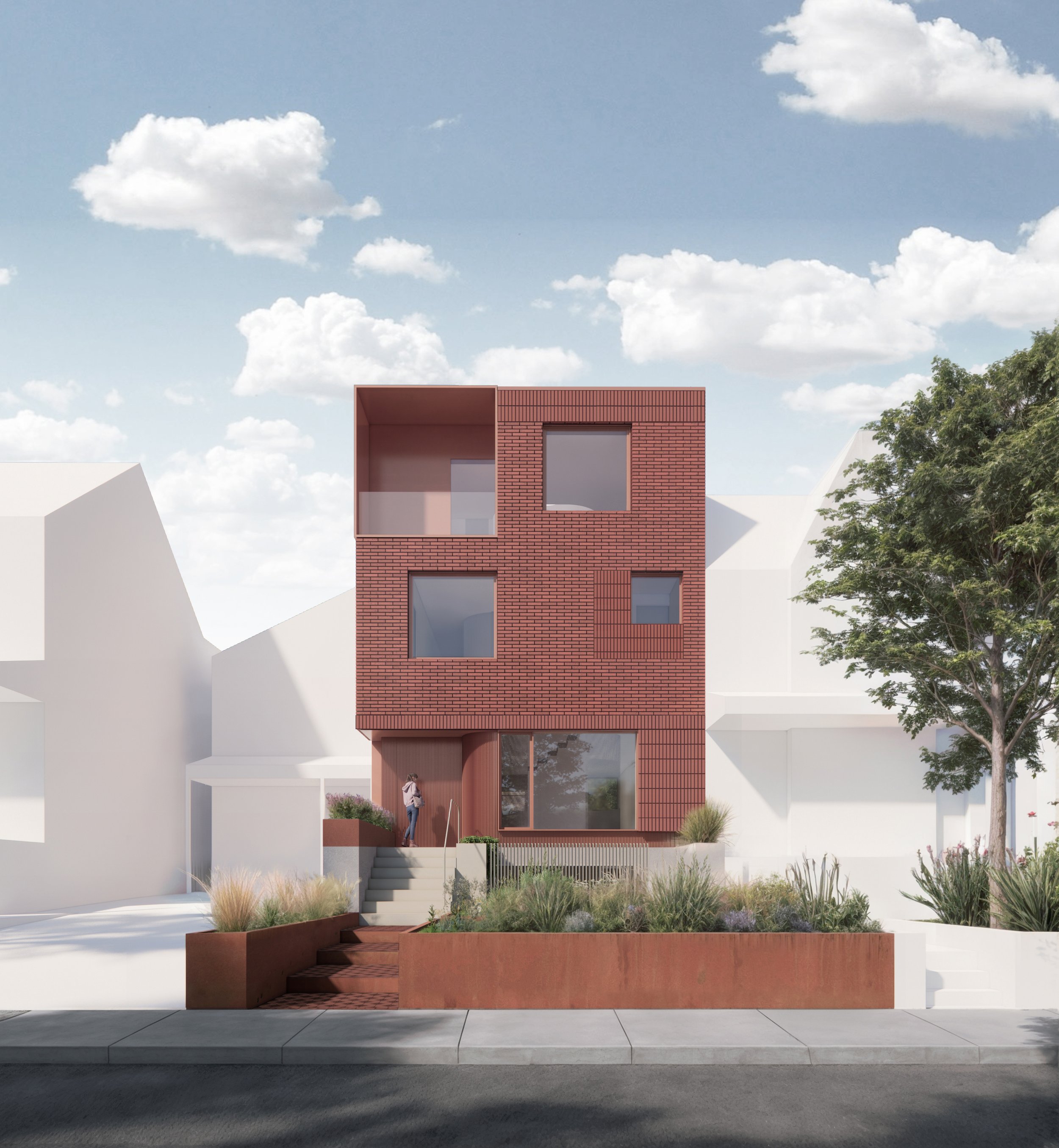
Trinity Infill Housing
Location
Toronto, ON
Year
2024 (Under Construction)
Size
4000 sq.ft
The Trinity multigenerational infill housing project is another key contributor to a healthy tapestry of housing typologies. It forms a critical part of the “Missing Middle” that is mostly absent from the city’s urban fabric.
This project, design to passive house standards, takes advantage of the City of Toronto’s new Multiplex Zoning By-law to create a multi-generational family home, at a sustainably appropriate density, in the heart of one of the city’s vibrant yet underutilized urban neighbourhoods.
The house’s sustainable active systems, coupled with its highly insulated and airtight assemblies, complement other passive approaches to building design to create a living environment that will be fulfilling, flexible, and adaptable for the current inhabitants and to those in the generations to come.
The internal core of the structure promotes positive natural air flow as part of the clients request to reduce the home’s dependence on mechanical systems throughout. Ample amounts of fenestration boost the solar heat gained in the winter and work with the thermal mass of the floors to minimize external energy input. Abundant natural light, penetrating deep into the core of the building, acts to enliven the central spaces of the home.
In addition to the two dwelling units proposed at the onset, the ancillary building is also fitted for future expansion to accommodate additional family members as the family grows and changes around its core.
The internal core of the structure promotes positive natural air flow as part of the clients request to reduce the home’s dependence on mechanical systems throughout. Ample amounts of fenestration boost the solar heat gained in the winter and work with the thermal mass of the floors to minimize external energy input. Abundant natural light, penetrating deep into the core of the building, acts to enliven the central spaces of the home.














