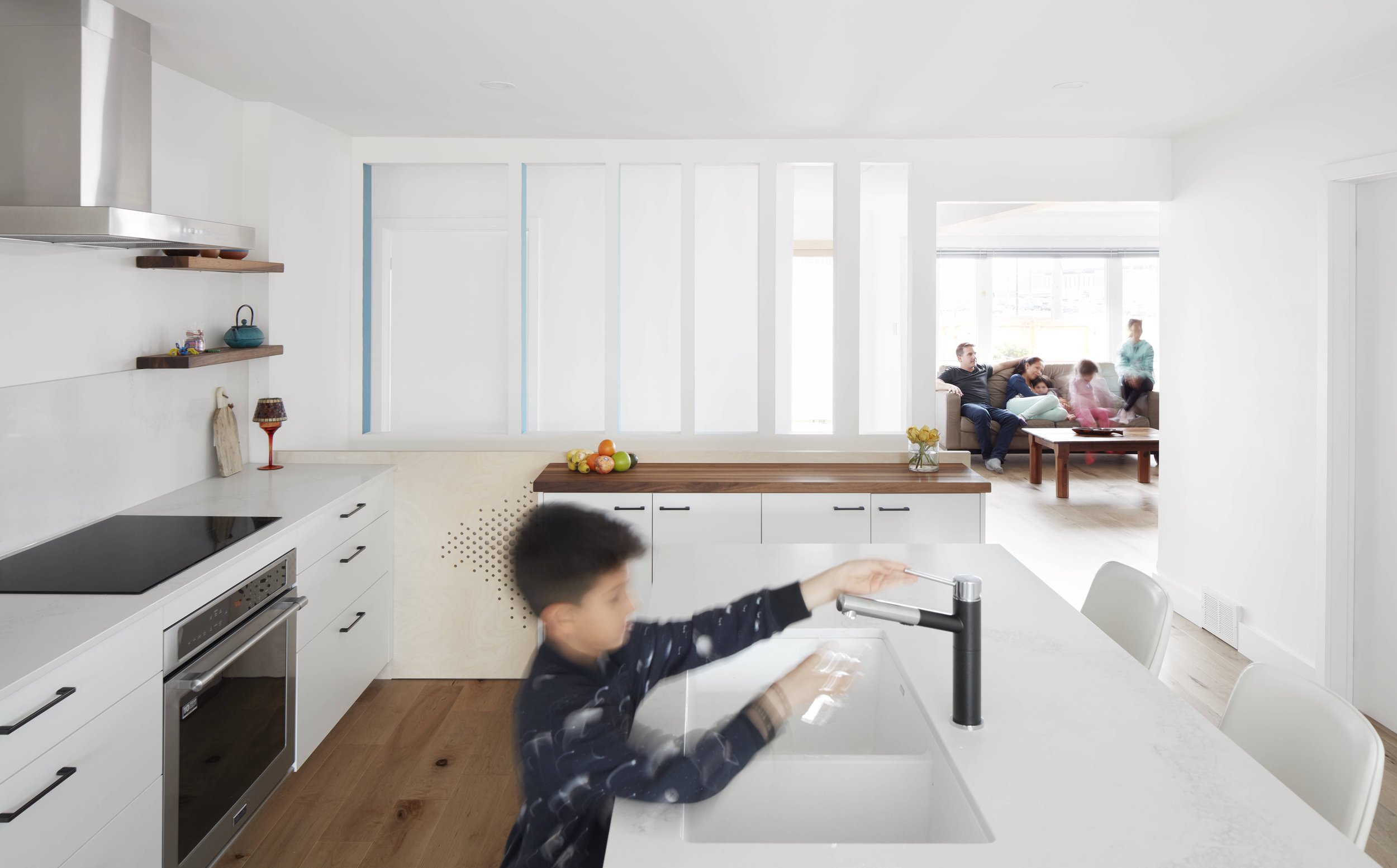
Wilson House
Location
Toronto, ON
Year
2017
Size
1400 sq.ft
Our Wilson House clients were looking to update their home to satisfy the needs of a growing family with young children. They asked us to create a unifying and bright space with multifunctional use.
We decided to re-locate the kitchen to the center of the house and removed all adjacent non-load bearing walls to connect it to the remaining space and to allow for the eastern and western light to enter deep into the space. We created an additional bathroom by reducing the existing one in size and taking over some extra closet space from the large primary bedroom to allow all family members to manage the morning rush simultaneously and in piece.
The project faced some budget restrictions, which resulted in innovative and cost-effective design solutions. Rather than doing costly structural changes to the existing home we created large openings in existing walls and celebrated the remaining structural elements. The blue shaded feature wall was born and became a memorable design element of the home.












