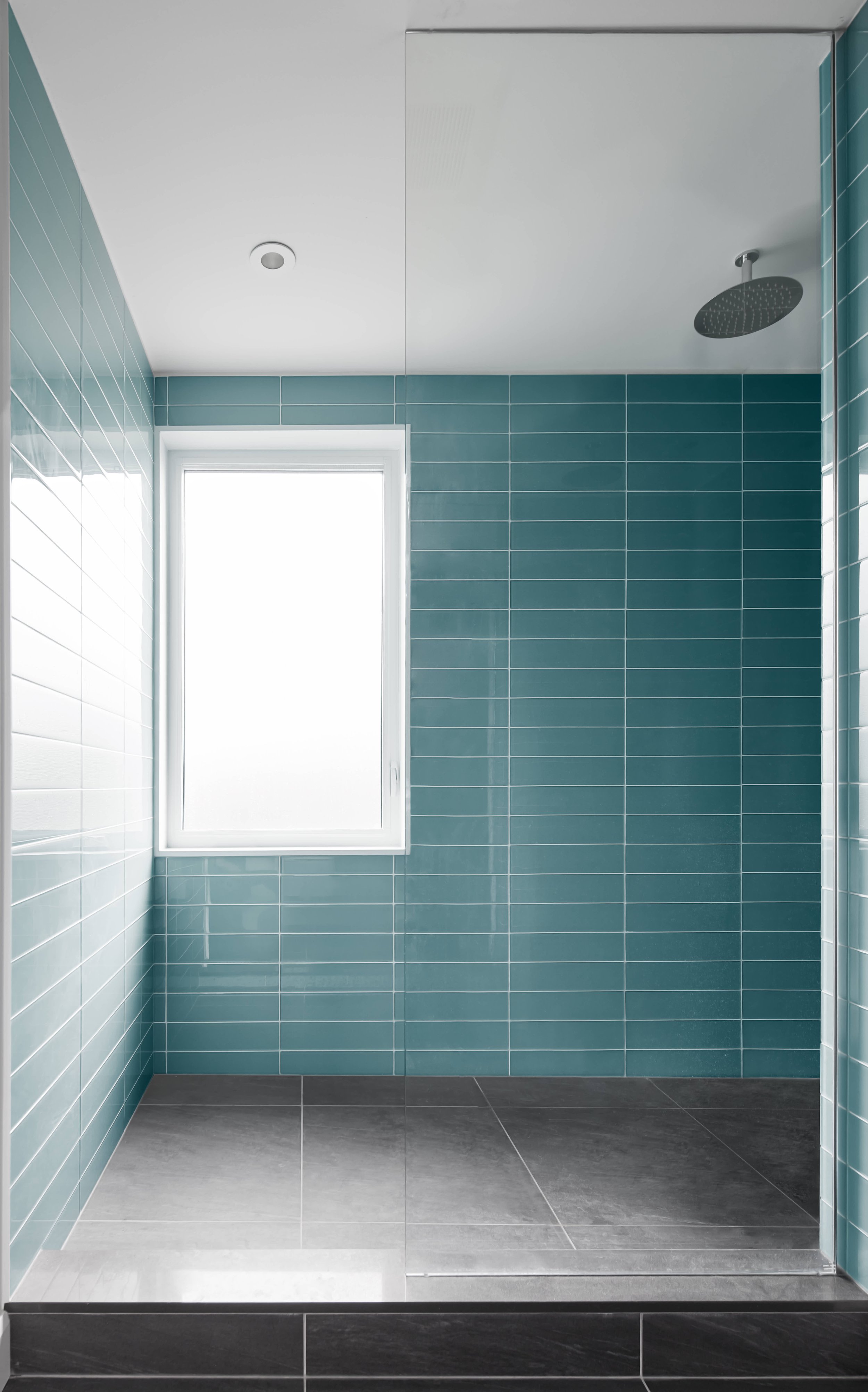
Coxwell House
Location
Etobicoke, ON
Year
2018
Size
1750 sq.ft
An existing 1940’s bungalow in the Etobicoke neighborhood was no longer able to accommodate spatial needs of a young and growing family. The second-floor addition was proposed to add livable space and create a contemporary interior. Natural light was desperately needed in the common areas to liven the dark outdated rooms on the ground floor.
CU conceived an idea of the second floor as a space where two realms existed: one belonged to the young family members and the other one was in possession of the parents. The common circulation area was intended as a space that not only united family members but also gave an opportunity for privacy. Additionally, designers were innovative in giving these secondary spaces a double function, that of a circulation zone and a useful play area.
It was necessary to involve a Committee of Adjustment into the process because the proposed second floor addition was in excess of the zoning-by-law height restrictions. First, the existing first floor level was higher than typical. Secondly, modern insulated floor and roof assemblies were much thicker than those permitted before. This resulted in a higher roof line design and the need to involve the neighbors and the city, both in support of the proposal.
The Coxwell addition project evolved into a contemporary and bright architectural dwelling and contributed to the existing neighboring fabric. CU’s smart design created brilliant and open circulation spaces useful for the whole family. In addition, several skylights were introduced into the scheme which allowed the natural light to travel deep into the core of the building. Truly, it is hard to find a dark corner in this Etobicoke residence!











